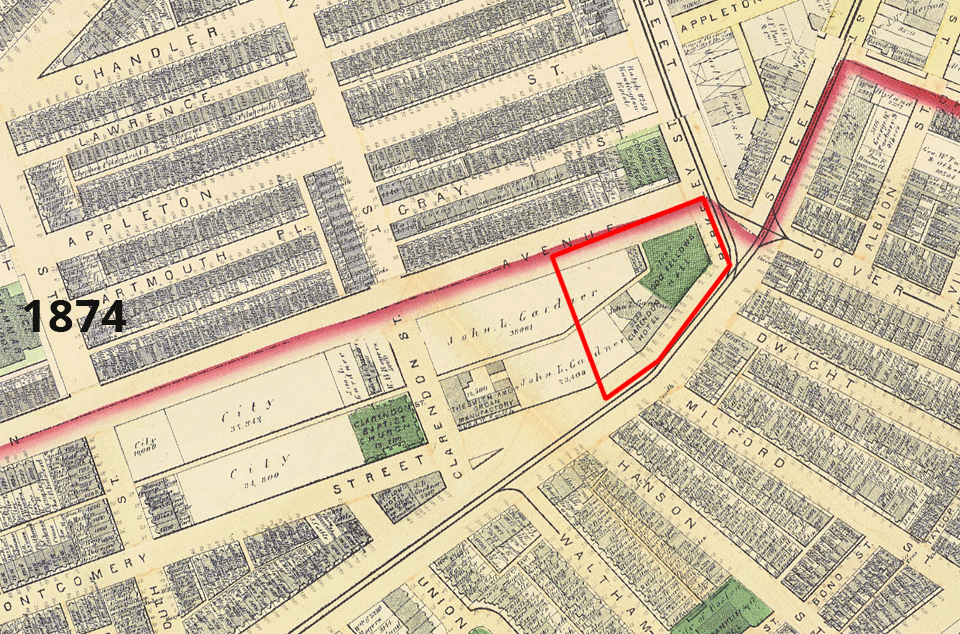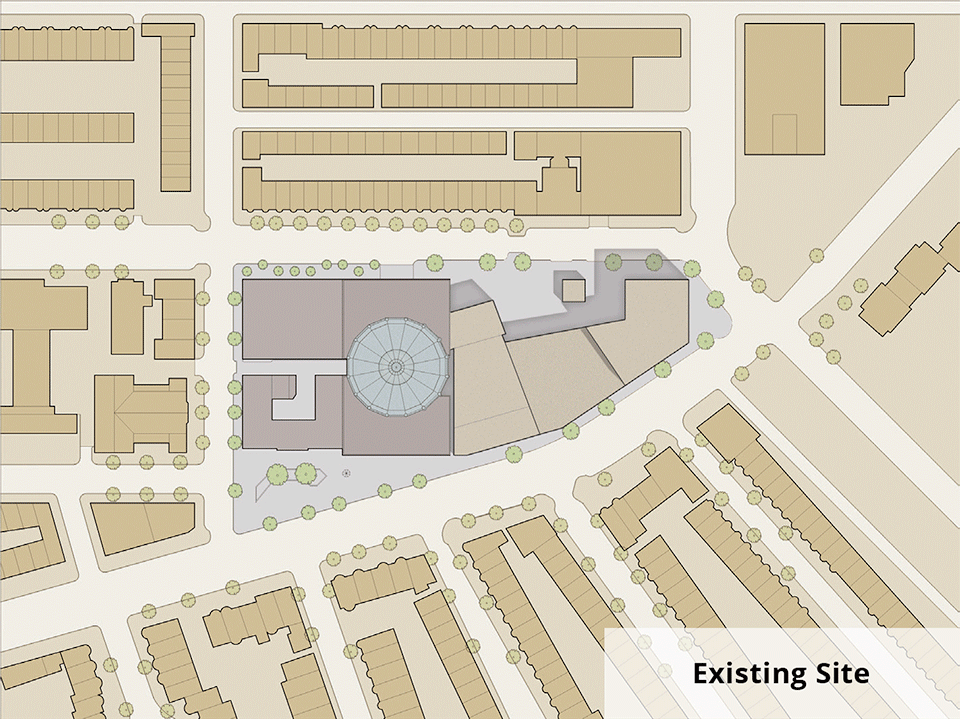Atelier 505, Project Story
“So how do you insert a fairly massive project into the delicate fabric of this Victorian setting? It’s to the great credit of the architects that they’ve pulled this feat off with both verve and tact. Unlike some famous architects [Machado-Silvetti] avoid the temptation to create a recognizable 'signature style' of their own, a fact that surely helped them adapt to [this] difficult South End Site.”
-Robert Campbell, Architecture Critic for the Boston Globe
Author(s)
Rodolfo Machado and Jeffry Burchard
Published
May, 2018
Tags
Atelier 505, The Arts, Live & Work
Atelier 505 is a ULI award winning, 440,000 sf mixed-use urban project at the Boston Center for the Arts. Conceived and developed by The Druker Company, the program includes underground parking, shops, theaters, rehearsal rooms and variety of housing units with all of their communal building amenities. The compact massing and architectural character reflects the traditional scale of Boston’s South End neighborhood.
1992 Aerial Image of Battery Park City
This project happened in a particular sociopolitical moment: large scale development was just beginning to happen in the cherished historic neighborhoods of Boston, with the South End topping the list. Among residents, this produced a climate of fear and mistrust—the recent effects of urban renewal, with its painful erasure of Boston’s West End, haunted discussions. The issue of historic preservation and how to build in protected areas became the subject of much good public debate. “Victoriana,” its replication or its contemporary interpretation was a hot topic. The image of buildings mattered a great deal, dividing public sentiment. In the midst of these conversations, the Druker Company organized an invited competition for the project site. What made the selection process even more relevant and suspenseful, was that the Cyclorama block—as it was more popularly called then—was the undisputed “jewel of the crown” of old sites opening up for redevelopment.
It was clear to us from the beginning that new thinking about urban design needed to be applied. A simple peripheral block with a central courtyard—a traditional strategy of the 19th century—was not going be successful. Worse still would have been a single towering element. Either of these strategies would have produced huge building masses, effectively destroying the scale of the neighborhood, with its finely grained nuanced details and diverse imagery.
We began our work by studying the history of the block, which is an unusually five-sided one set at the intersection of a major avenue (Tremont) and an important street (Berkeley), entering the South End and beyond.
View of the existing site across the intersection of Tremont and Berkeley
We were much taken by two facts: First, four parcels had been consolidated in the making of the site. These parcels used to house a theater, a gas station, shops, and housing, which fire and the passing of time had ruined. We thought these multiple plots were a “clue” for future urbanization. Second, the alluring fact that a remarkable architectural piece, the old Dome of the Cyclorama, now the Boston Center for the Arts, occupied the remaining block and necessitated recognition as the monument that it is.
Component Building Types
Typological Components
To pay homage and give attention to the Cyclorama Dome, an axis of composition is found in the extension of the alley that services it. In this way, a Block of apartments is centrally located on said axis, its considerable height placed at the center of the site, away from the edges, thus preserving the neighborhood scale of the street.
A 10-story Tower, with generous penthouses, is placed at the intersection of Tremont and Berkeley; it functions—from a distance—as an iconic marker entering the South End. Its placement on the grid of Boston’s Back Bay also makes it visible from the northern and southern ends of Berkeley street, making it a visual marker that orients pedestrians in the city.
Along Warren Avenue, a row of 3- and 4-story Town House-like residences line the street, maintaining its traditional south-end scale and character. The brick elevations extend the found conditions in scale, materials, and disposition and unique front doors open directly onto the sidewalk.
A Pavilion is nested between the Dome and the Block. It houses the entrance to the theaters, a restaurant and the upstairs rehearsal rooms. Clad in glass and metal, its design and materials reflect the artistic mission of the Boston Center for the Arts.
The size and arrangement of the various components allow for a generous public plaza, comprised of landscaping, unique paving patterns, cafe seating, shop-fronts, display windows and lobby entrances. It creates a linear street-front “park,” drawing the public eastward and unifying the block. Brick and granite patterns are pulled from the surface of the building to animate the ground. This strategy creates a simple stage-like surface for activities that spill from the building.
The variety of the images of the building’s pieces makes the full assembly contextually legible and diverse: the contemporary expression of the Pavilion befits the nature of the art institution that occupies it, the Block’s brick-works satisfies local desires, and the corner Tower fits comfortably with the alignment of the rather formal towers that line Berkeley Street to the North.
Program
Windows and Balconies at the Block and Tower
Since the area has long been filled with artists studios and residences, it seemed appropriate to use artist studio window types throughout the building, these include: large punched windows, with balconies, and penthouse glazing, resembling loft conditions on the Block, and very tall windows at the top of the Tower, suggesting a crown of sorts, a powerful image after which the building is named (Atelier) and on which its marketing was centered—a light thematization producing various benefits.
Views from the various terraces
Central Courtyard Gardens between the Block and the Town Houses
A series of fourth-floor courtyard gardens were created between the Block, along Tremont, and the Penthouses, along Warren. A variety of Terraces on the Block look over this green space, and the difference in building height means that occupants of the Block’s upper stories can see over the lower Townhouses, providing views to the north of Boston’s Back Bay.
Entry Pavilion of the Residences
Windows and Balconies at the Block and Tower
“The pavilion, plaza building, and townhouse-scale elements [of Atelier 505] constitute a particularly successful, well-integrated solution to this difficult, tight site…The site plan is particularly intelligent, the masonry fabric is innovatively used, and the entire project reflects a clear understanding of the urban condition and fine execution of a very good program.”
-Jury Comments, Housing Citation, 2006 BSA Design Awards
Views from the various terraces
Project Credits
Owner: The Druker Company
Architect: Machado Silvetti
Managing Architect: Add Inc.
Contractor: Turner Construction Company
Structural Engineer: Weidlinger Associates, Inc.
Civil Engineers: Daylor Consulting Group, Inc.
MEP/FP: Cosentini Associates, Inc.
Lighting Design: Schweppe Lighting Design, Inc.
Specifications: Kalin Associates, Inc.
Acoustic Design: Acentech, Inc.
Traffic Consultant: Tams Consultant, Inc.
Construction Consultant: KVA Associates
Landscape Architects: Martha Schwartz, Inc.
Interior Design (Calderwood Pavilion): Wilson Butler Architects
Photographs: All photos of built project are by Anton Grassl | Esto
Related Content
-
The Atelier 505 mixed-use development contains theater and arts facilities to expand the Boston Center for the Arts, commercial and retail spaces, and over 100 residences. The new building treats the entire city block as a conceptual unit divided into many buildings orchestrated relative to one another with the BCA's Cyclorama dome as the architectural centerpiece. Read more about the project here.
-











